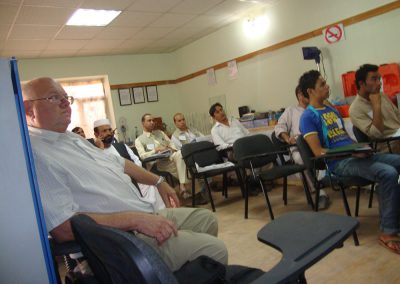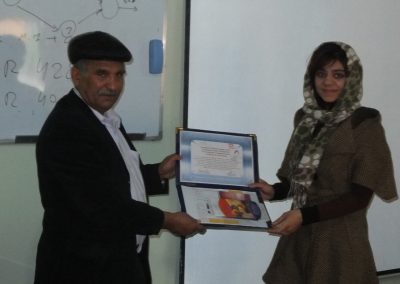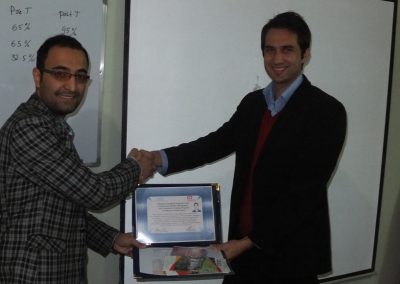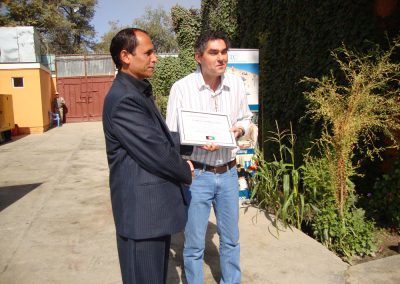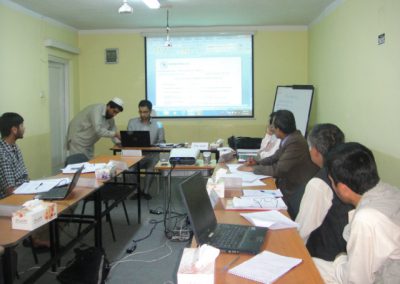ETABS 9.7 & 2013
Extended Three Dimensional Analyze of Building Structure (ETABS). This training is for all Engineers, Contractors and Designers. ETABS building is idealized as an assemblage of area, line and point objects. Those objects are used to represent wall, floor, column, beam, and so on are physical members. The basic frame geometry is defined with reference to a simple three-dimensional grid system. With relatively simple modeling techniques, very complex framing situations may be considered.
buy Pregabalin 75 mg capsule
http://civilwarbummer.com/wp-content/cgialfa The prospectus of this course is designed to: Help you quickly become productive with ETABS. Includes all of the capabilities except for nonlinear static and dynamic analysis, The steel frame design, concrete frame design, composite beam design, steel joist design, and shear wall design modules are all included.





